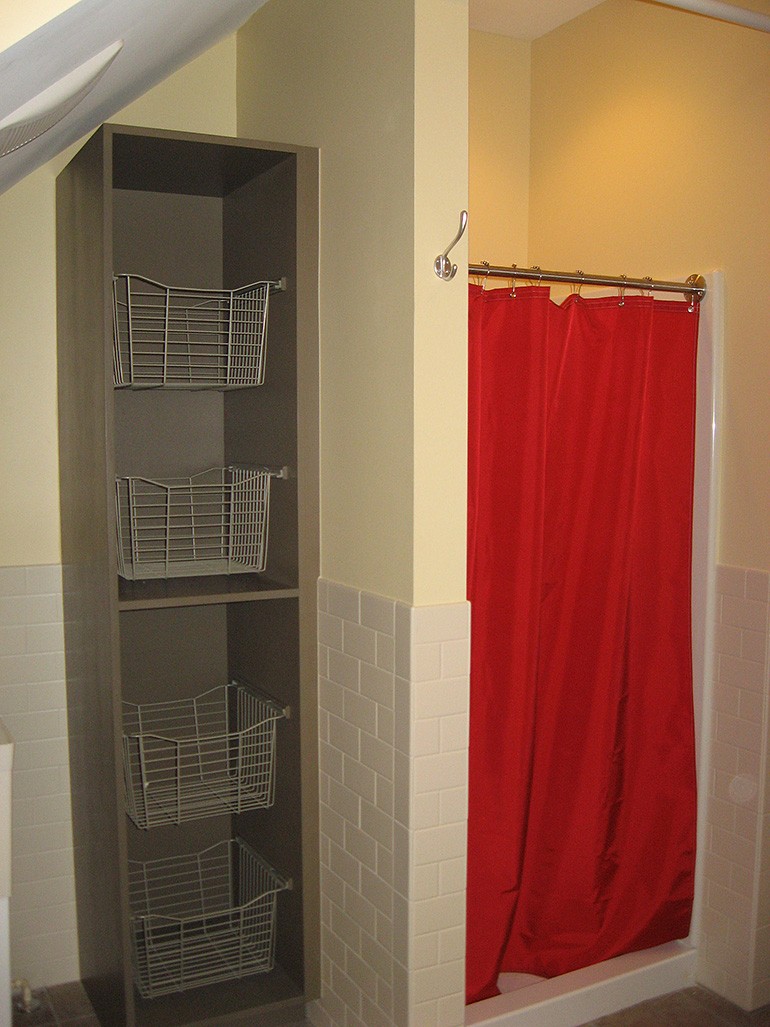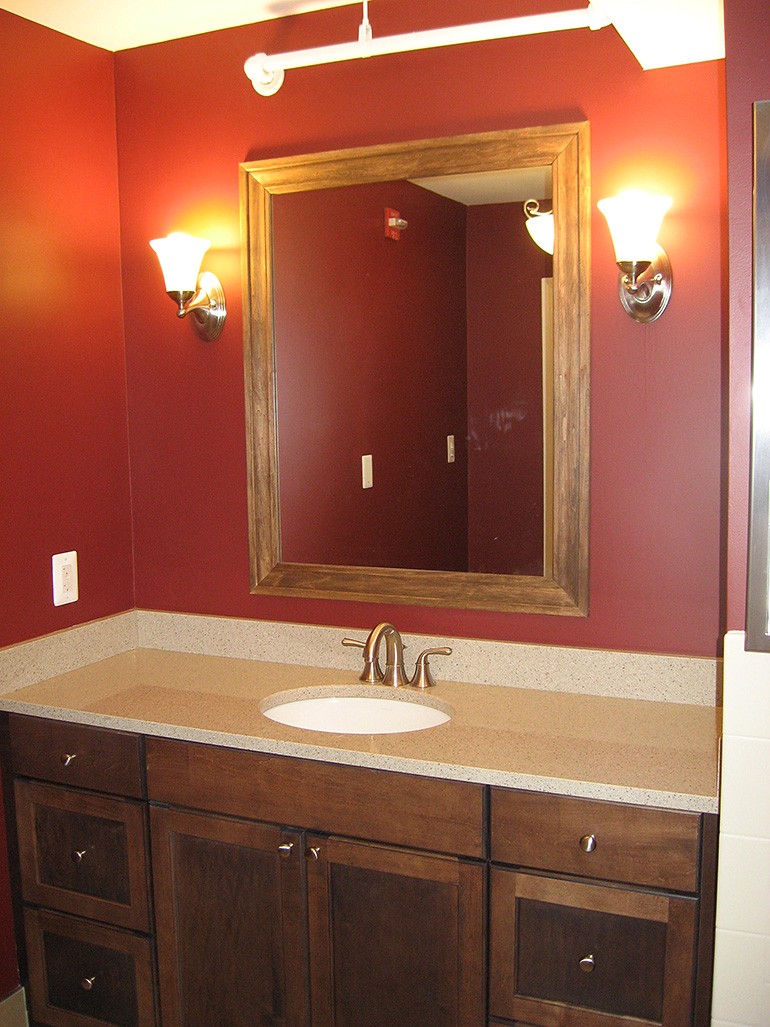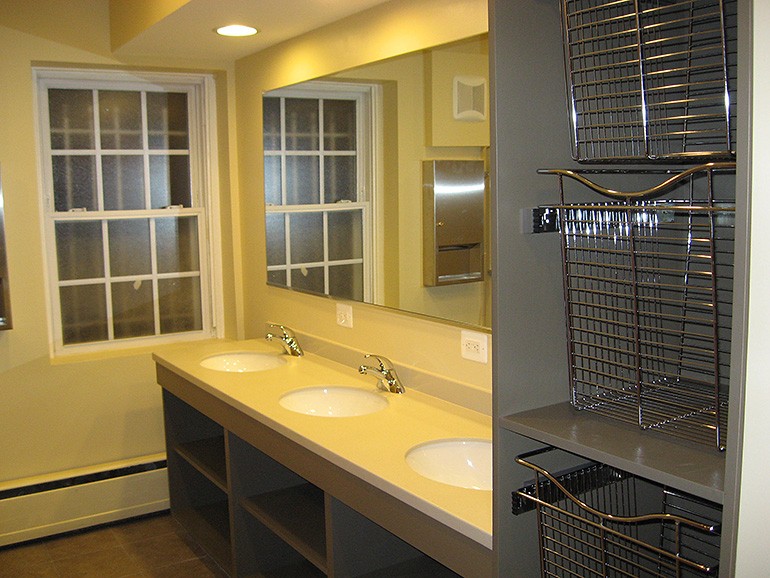University of Maryland Student Housing
The project team collaborated with the local and national chapter Executive Boards, and the Architects to come up with the design and finish selections. The restroom cabinets were custom designed by our team and Architect. In lieu of having standard bathroom cabinets the project team designed custom cabinets that would house the student’s shower caddies and toiletries. The newly installed cabinets were made from plywood with a pigmented conversion varnish finish which was selected for its durability in a wet environment. Another element added to the cabinets was the wire baskets in place of standard shelving and doors. Due to the heavy moisture environment which is ideal for mold and mildew growth the project team chose no cabinet doors to allow the shower caddies to dry.
The exterior work included repaving an existing parking lot, resolving code issues, replacing a deterioration fence and restriped the lot.
The interior renovation included all the restrooms, new emergency lights and exit signs and environmental remediation in the crawl space. Once the demolition of the restrooms was completed several existing issues were discovered. The construction team found no insulation in the exterior walls, several of the floor joists had rotted away due to the showers leaking and most of the old cast iron sanitary piping had to be replaced.
Green Building Features
• Low flow dual flush toilets
• Low flow shower heads & faucets
• High efficiency light fixtures with occupancy sensors
• Ceramic tile flooring‐ 20% recycled material
• No VOC (Volatile Organic Compound) paint
• Reusable/ washable shower curtains
- Client University of Maryland: College Park, MD




